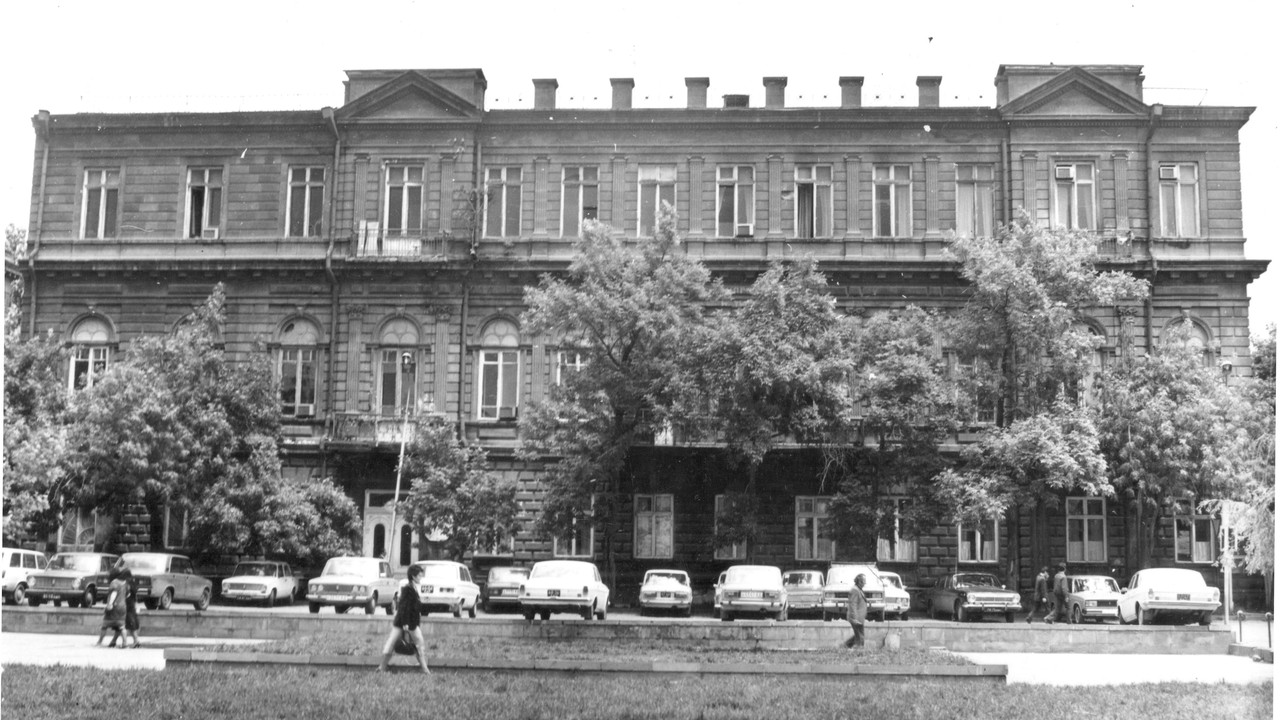HISTORICAL BUILDINGS

BUILDING OF THE YEREVAN BRANCH OF THE STATE TREASURY
1902
State index: 1.6.206.7
Project authors: Vasily Mirzoyan, N. Kitkin
Third floor: Nikolai Buniatyan
The building is located at the corner of Arami and Yeznik Koghbatsi streets, at 54 Arami Street.
The Yerevan branch of the State Treasury was opened on October 7, 1893, by decision of the Ministry of Finance of Imperial Russia. The issue of land allocation for the building construction was resolved in March 1899. Construction was completed in 1902.
In 1918, the Yerevan branch, like other similar institutions of the empire, was liquidated. In 1918-1920, it served as the state treasury of the First Republic of Armenia. After the Sovietization of Armenia in the 1920s, it came under the jurisdiction of the People's Commissariat of Finance of the Armenian SSR. During the reconstruction of the 1930s, a third floor was added to the building (architect Nikolai Buniatyan) and the wings were extended in the direction of both streets. The central pediment was removed, the side attics were raised above the level of the third floor, etc. New parts were built with the same construction material, in proportion to the old forms, with simplification of decorative finishing. As a result of the reconstruction in the 1960s, the plan acquired an asymmetrical U-shape, in which the old building became its left wing. Since World War II, when the building housed a hospital, the state treasury was turned into a hospital (City Second Hospital and Polyclinic, now Medical Association No. 2).
The building, constructed from Yerevan black tuff, is two-storied with a П-shaped plan. The main building is positioned with its longitudinal side facing Arami Street (69.7 m), and the other side, together with the intersecting right wing, facing Koghbatsi Street (42.8 m). The rooms have a double-row arrangement and are separated by a corridor. The width of the rooms in the main volume is 6.3 m. Cantilever balconies face the street. The main entrance is from Arami Street. There is also an entrance from Koghbatsi Street. The windows on the first floor are rectangular, on the second floor - semicircular. Attention is mainly paid to the treatment of street-facing facades. Of interest are the cantilever balconies facing Arami Street, which rest on wooden supports with capitals in the side parts. The balconies originally had railings with horizontal belts, which were later replaced with metal mesh railings.
“Scientific Research Centre of Historical and Cultural Heritage” SNCO
Yerevan Municipality
54 Aram Str.

