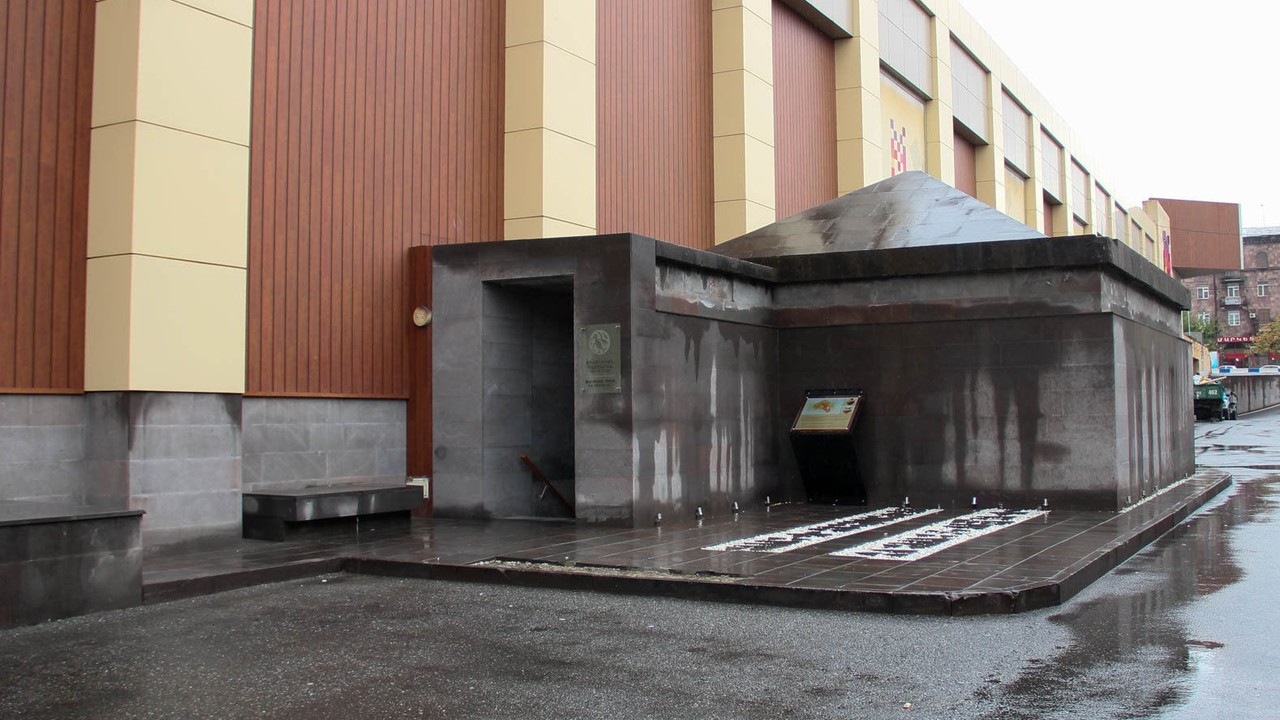HISTORICAL BUILDINGS

RESIDENTIAL HOUSE AND MEDICAL INSTITUTION OF HOVHANNES HOVHANNISYAN (AOKS BUILDING)
1914-1917
State index: 1.6.178.4.3
Architect: Boris Mehraban
Client: physician Hovhannes Hovhannisyan
The house is located at 3
Abovyan Street. According to early 20th-century real estate records, physician
Hovhannes Hovhannisyan, who operated a permanent private surgical clinic in
Yerevan, acquired the land plot in 1915 from Huseyn Bek-Mirzabakov. The
two-story building, constructed of tufa and covered with iron, featured two
apartments in the main block. It also included a basement and nine rooms on
each floor, and was noted to function as a hospital.
Until 1923, the first floor
housed Yerevan's first private surgical clinic, equipped with 10 beds and
departments for surgery and ophthalmology. Dr. Hovhannisyan occupied the second
floor.
In 1923, the building was
nationalized and, from then until 1944, it served as the Tropical Institute,
also known as the “Malaria Hospital,” Armenia's first institution of its kind.
From 1944, it housed the Armenian Society for Friendship and Cultural Relations
with Foreign Countries (AOKS), and in the 1960s, it became the office of the
Ministry of Foreign Affairs of the Armenian SSR.
During the 1950s, a wing was
added to the rear of the building. In 1990, the AOKS building underwent
renovation, and in 2001, it was privatized. The rear addition was separated and
demolished in 2012, and the Ibis Yerevan hotel was constructed in its place.
Since 1996, part of the
building has housed the “Tbilisi” cafe.
The two-story house with a
basement features a complex layout due to its location. The main block slightly
recedes from the building line, with a total facade length of 26 meters on the
street and a width of 18 meters excluding the balconies. The main block is
flanked by two side risalits.
In the right risalit, along
the transverse axis of the block, are the vestibule and staircase. The
vestibule connects downstairs to a transverse corridor that links two rows of
rooms (corridor width: 2.8 meters). One of the rooms measures 37.6 square meters
and has a height of 4.2 meters. On the upper floor, rooms facing southeast
(toward the street) are sized 53 square meters and 38.7 square meters, with a
height of 4.6 meters. This floor also features three balconies facing
southeast.
The second row of rooms on the
upper floor faces northwest, towards the interior of the plot, with a
rectangular layout and an intermediate connection to the courtyard balconies.
Auxiliary premises are attached at an irregular angle to the main volume, extending
toward the alley.
The architectural and artistic
design of the building's door and window openings is distinctive. The openings
feature a combination of rectangular and keeled arches, framed by Ionic columns
on the sides. The upper arches are adorned with keystone and spherical
decorative elements. The facades are artistically decorated with carved panels
featuring openwork stone ornaments, a repeating inter-floor belt, and other
embellishments.
Structurally, the building is
constructed with load-bearing tuff masonry walls. The street-facing facades are
clad in black tuff processed in Yerevan. The ceilings are flat and wooden,
while the roof is multi-gabled, incorporating two domes. The balconies are made
of stone on the street side and wooden in the courtyard. The vestibule floor
features mosaic tiles.
“Scientific Research Centre of Historical and Cultural Heritage” SNCO
Yerevan Municipality

