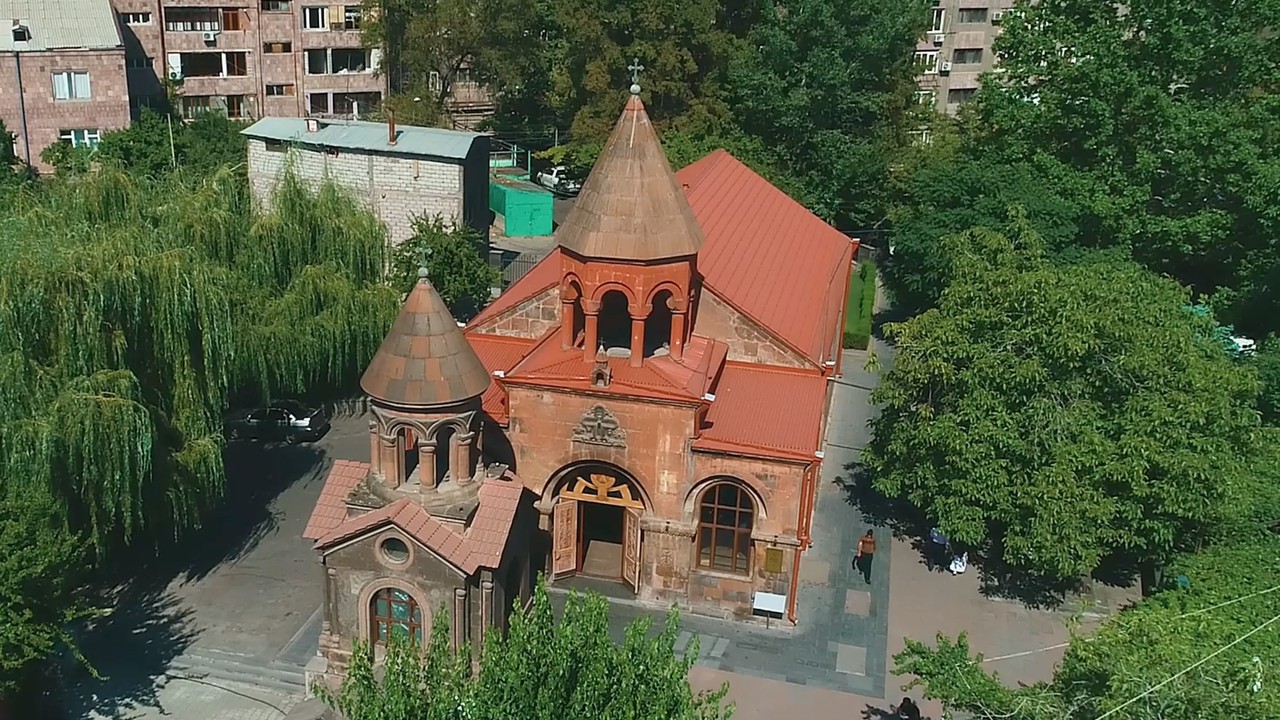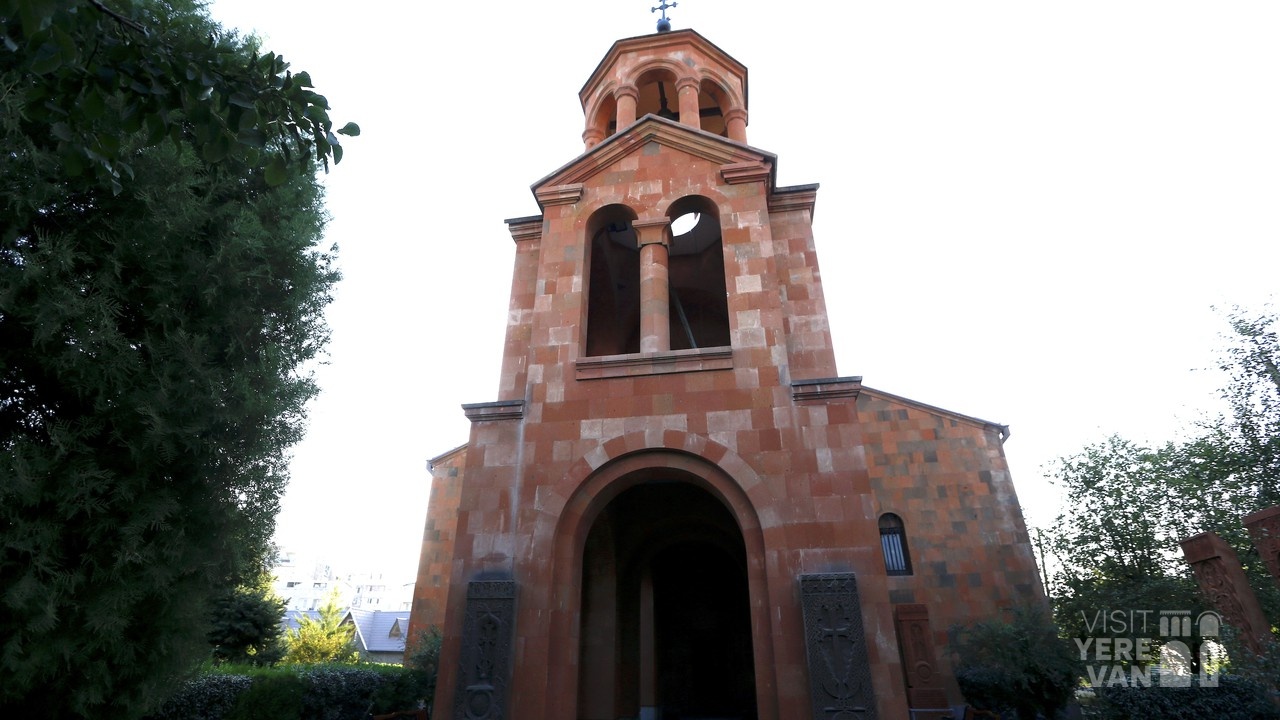PLACES OF WORSHIP

CHURCH OF SAINT SARKIS
1835-1842,1971-1976
State index: 1.6.75
1835-1842, reconstructed in 1971-1976
Аuthor of the reconstruction
project and architect: Rafael Israelyan
It
is considered a prelacy church of the Araratian Pontifical Diocese of the
Armenian Apostolic Holy Church. It is located in the district of Dzoragyugh, at
19th Israelyan Street, on the left bank of the Hrazdan River. The foundation
date is not known. It was the parish church of Dzoragyugh hermitage,
afterwards primacy of the Diocese of Yerevan. It was destroyed because of
the Ararat Valley earthquake in 1679 and was rebuilt during the rule of the
Catholicos of All Armenians Nahapet I Edesatsi (1691-1705). In the XIX century a
Bishop Hovhannes Shahkhatunyants, head of the Ararat Pontifical Diocese,
demolished the ramshackle church by order of Catholicos of All Armenians Hovhannes
VIII Karbetsi (1831-1842), and constructed a church with a style of four-gabled
domed basilica.
During
the Soviet years, 1971-1976, due to the initiative of Catholicos of All
Armenians Vazgen I, it was rebuilt, while preserving the original layout plan
(author of the project: Honored Art Worker of the USSR, Honored Architect of
the USSR, Rafael Israelyan). The façades are covered
with orange, smooth tuff. Inside, on the western side, an attic was added for
the choir, the dome was replaced with a new, higher and luxurious dome. The
main western façade has been
luxuriously decorated, on the main façade stone of the entrance is the sculpture
of the Virgin Mary and on the wall are installed sculptures of Gabriel and
Michael archangels (sculptor: National Artist of RA Artashes Hovsepyan).
Inside, the symbols of the four evangelists were sculpted on the spherical arches
under the dome.
In
the territory of St. Sarkis Church are located the building of the prelacy of
the Araratian Pontifical Diocese (1980-1981, author of the reconstruction
project: architect Hamlet Khachatryan), the fountain built according to
national traditions (1996, architect: Baghdasar Arzumanyan), khackars (cross-stones)
and sculptured tombstones of the XVI-XVII centuries moved from other places (some
of them have inscriptions). In 2000 the construction of the belfry crowned with
a four-columned rotunda adjunct to the church was completed (architect: Romeo
Julhakyan).
“Scientific Research Centre of Historical and Cultural Heritage” SNCO
Yerevan Municipality







