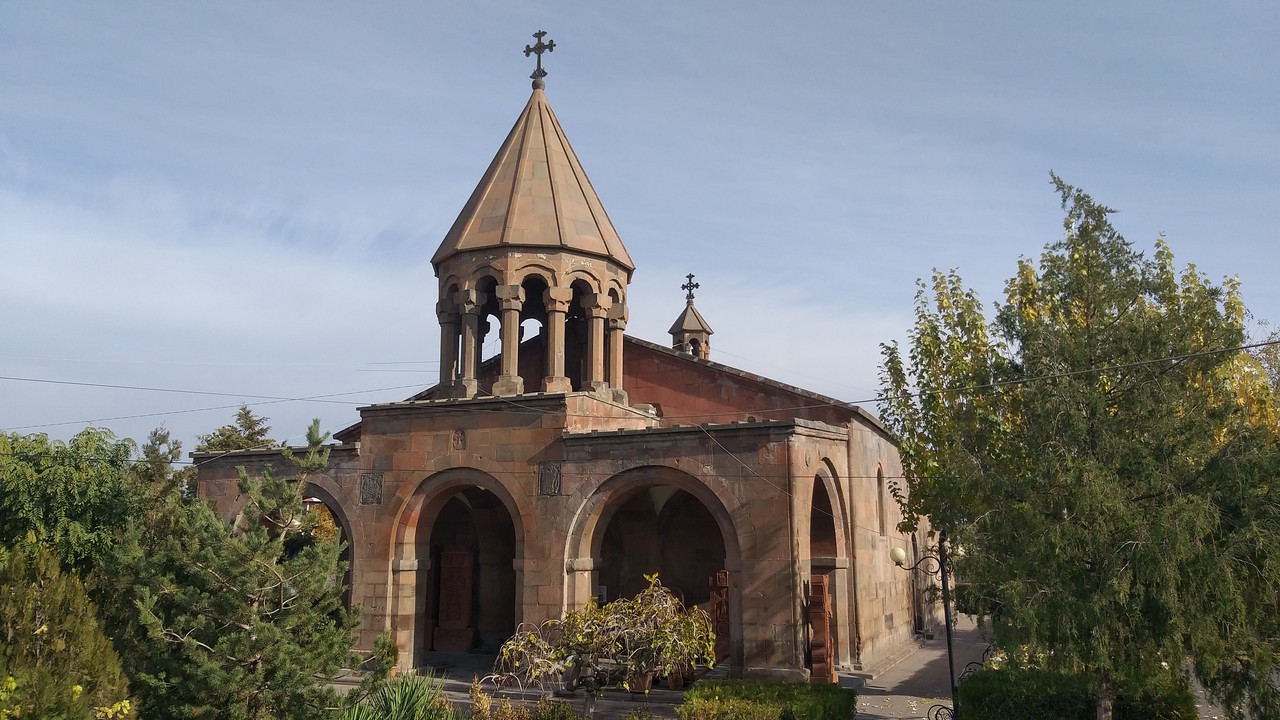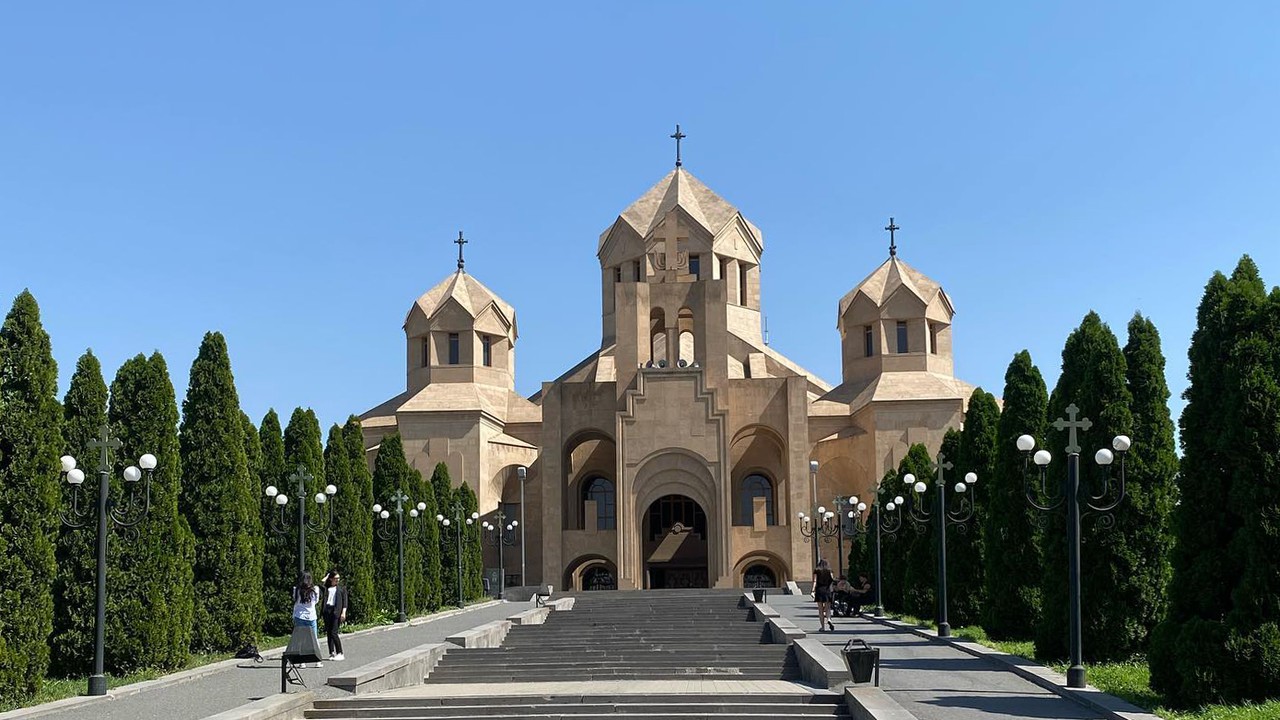PLACES OF WORSHIP

TSIRANAVOR SAINT GEVORG CHURCH IN NORAGAVIT
Noragavit is rich in historical monuments. At one time, there where more than ten churches, today only the Tsiranavor Saint Gevorg Church is standing. 17th century
State index: 1.11.9.1
The
Tsiranavor Saint Gevorg Church of Noragavit was supposedly built in 1679 on the
site of an old church destroyed by the devastating earthquake in the Ararat
Valley. It was restored in 1855-1856.
The
church is located on 7th street in the Noragavit district of the Shengavit
administrative district. It is a three-nave basilica church with a rectangular
plan, which has two pairs of cross-cut columns, arched and two-story sacristies
and a gable roof. Externally, it has a three-tiered stylobate around the entire
perimeter. There are two entrances: from the west (narthex) and from the south.
Enlightenment is provided by arched windows in the upper part (three on each
facade). The western facade of the church is adjoined by a three-arched open
hall, which was built at the same time as the main part of the monument. Its
central part is higher and ends in a columned octagonal dome, which dominates
the complex. Such narthex-bell towers are typical of many monuments of the 17th
century (Mughni, Shoghakat, Zoravor church in Yerevan, etc.). A small columned
rotunda of the belfry rises above the central part of the prayer hall. The
decorative facade of the church is restrained. The west porch stands out with
its stalactite and ornamented carvings. There are donation inscriptions on the
walls, and embedded khachkars (Avetis’s khachkar of 1642, Hovhannes’s, Vardan’s
and Karapet’s khachkar of 1642, Avag’s khachkar of the 17th century,
etc.). Inside, the walls and columns are covered with frescoes (18th-19th
centuries): “Saint Gevorg”, “Saint Minas”, “Saint Theodore”, “Angel”, “Garden
of Eden”, etc. In the 1930s, the interior walls of the church were plastered,
as a result of which the church’s frescoes were significantly damaged or
completely erased.
The
church is built of apricot-colored Yerevan tuff stone. Around the church is a
cemetery with partially preserved cross-stones (17th-century
cross-stones: Geghetsik, Bishop Emmanuel, Father Hovhannes, etc.).
In
1981-1984, the church was restored by the Mother See of Holy Etchmiadzin, the
area was improved and fenced off. A stone altar was installed in the main altar
(designed by Artsrun Galikyan).





