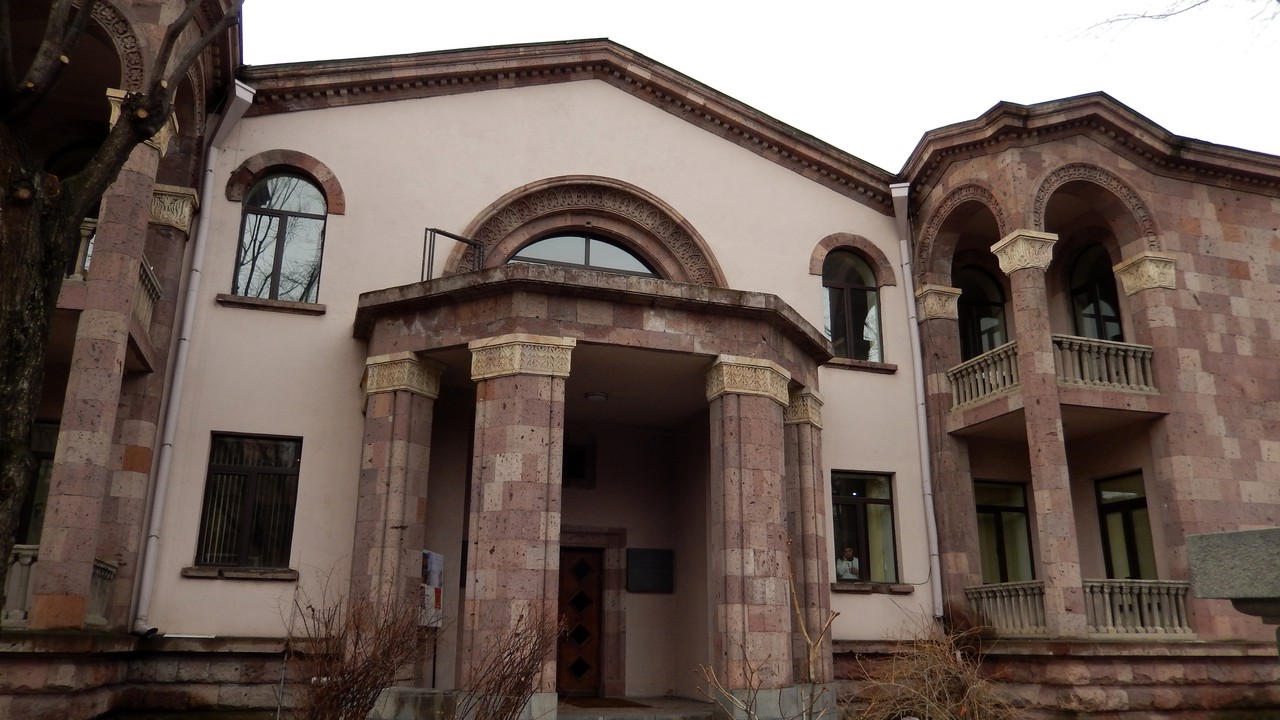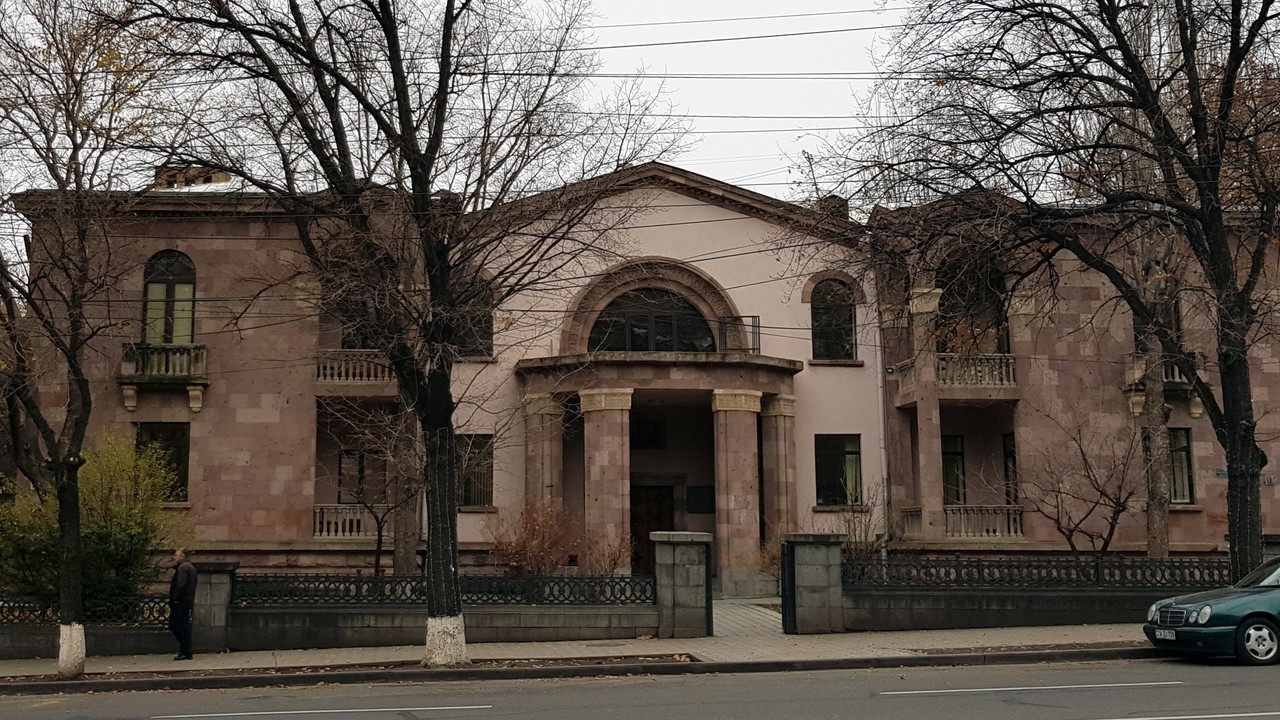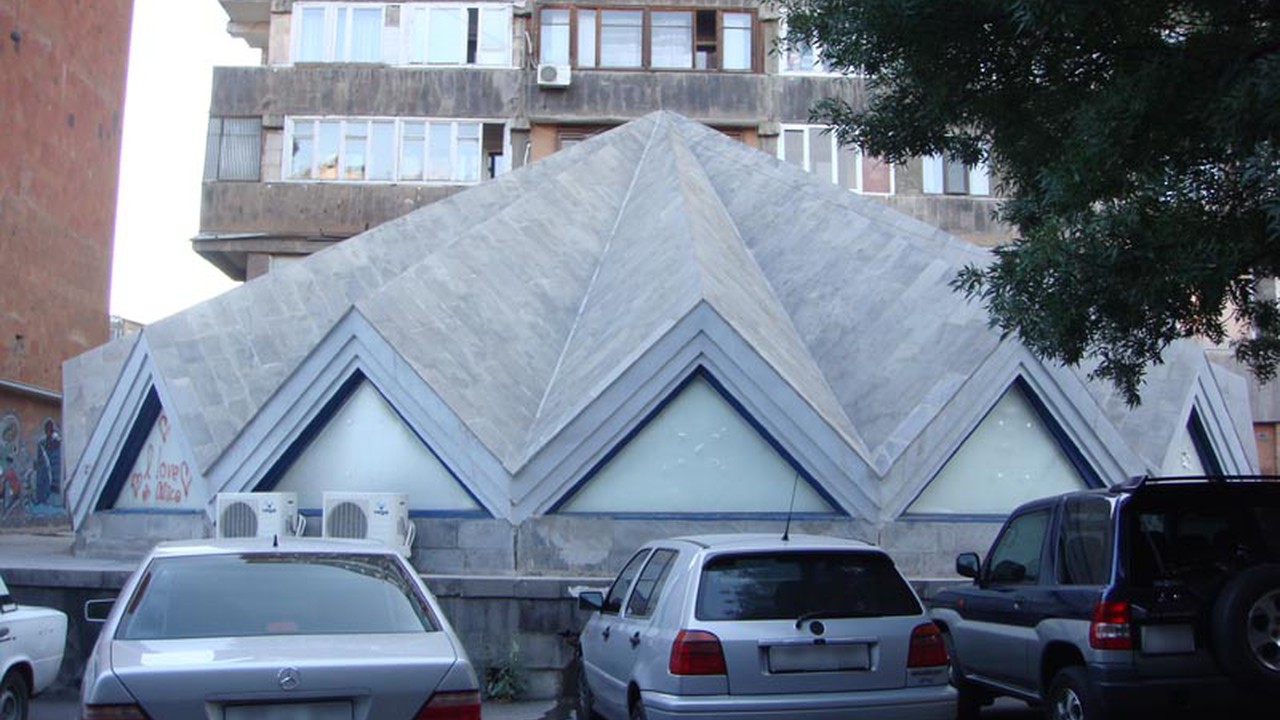CREATIVE UNIONS

State index: 1.6.161
Architect: Koryun Hakobyan
The building is located at 17 Marshal Baghramyan Avenue, in a small park. The Union of Architects was established in 1932, the building was constructed in 1958 as the building of the Department of the Union of Architects of Armenia and the house of the architect which was named after Alexander Tamanyan in 1978, on the occasion of 100th anniversary of the famous architect.
In 1982 a subsidiary building was built on the side of the yard. On March 17, 2018, at the 19th Congress of the Union of Architects, the Union of Architects of Armenia was renamed as the Palace of Architects of Armenia. The building is symmetrical, two-storey. The central entrance is emphasized by a columnated vestibule that shapes the lateral wall of the second floor’s open terrace. Angular covered tympanum-lodges were formed from the two exiting lateral risalits, that enrich the composition of the structure. The central part and the risalits have an elegant dentil composition ending. National forms (cornice, capital) are used in the plastic solution.
The
building is made of dark shaded purple tuff, the capitals are made of light
yellowish felsite. The plan solution is simple: the main entrance hall, a
dressing room in the basement floor, a hall and a foyer on the second floor. In
the lateral dimensions of the first floor are the territories of the union of
architects, on the second floor - the exhibition halls. It is one of the most
important public buildings in Yerevan. It is a structure characteristic of the
1950s. It stands out for its successful plan solution, delicate ornaments of
architectural details
“Scientific Research Centre of Historical and Cultural Heritage” SNCO
Yerevan Municipality


