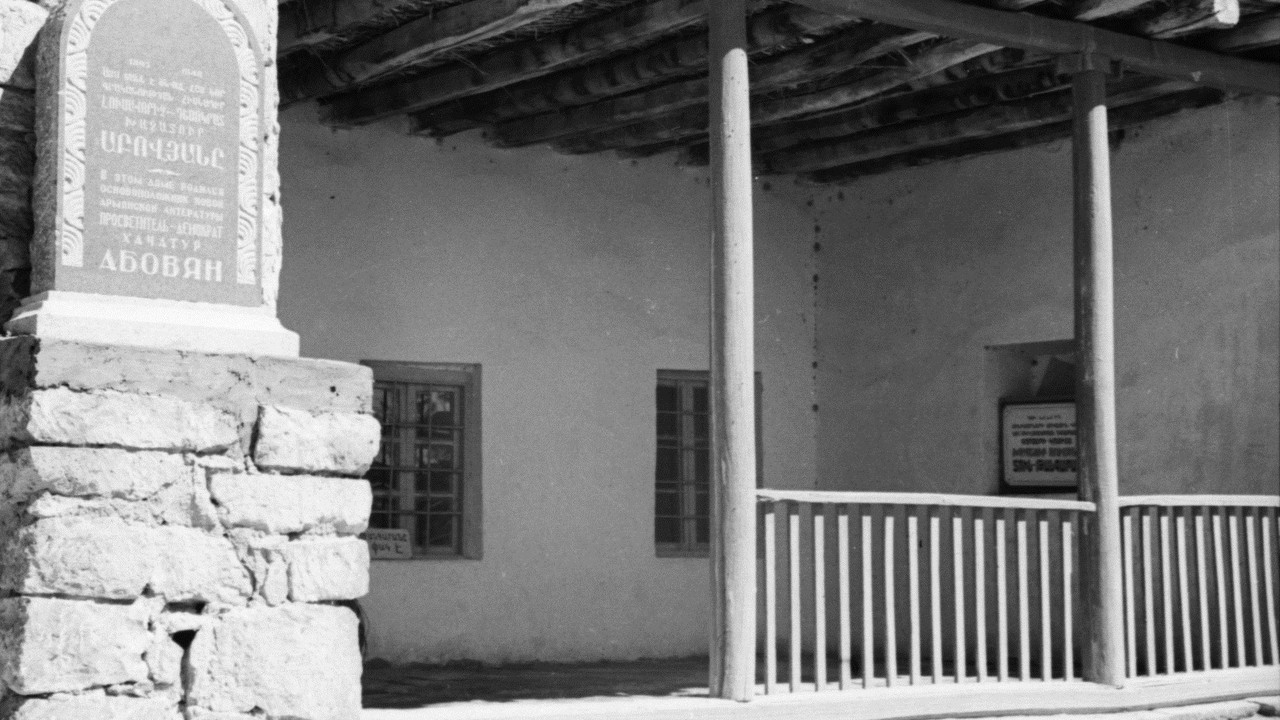HISTORICAL BUILDINGS

TV TOWER
1957-1963
State index: 1.9.3
Architect: Onik Dokhikyan
Constructor: Stasyuk
Located at the top of Old Nork, at 26 Garegin Hovsepyan Street, the building was designed by architect Onik Dokhikyan and constructed by Stasyuk. The project was developed and executed between 1957 and 1963 under the direction of the Ministry of Communication of the Armenian SSR and the State Committee of Radio Broadcasting and Television of the Armenian SSR. The technological and sanitary-technical aspects of the project were designed in Moscow, while construction was carried out by the N3 Trust of the Ministry of Construction of the Armenian SSR.
Initially,
the center included a technical station building and the main studio building.
In the 1970s, with the expansion of film production, additional facilities were
added, including a film production building and a dramatic studio. During this
period, a 200-meter-high TV tower was erected, which was later replaced in the
1980s with a new 350-meter-high tower.
The main building is rectangular in plan, featuring a spacious 12-meter-high hall for the TV station that spans 600 square meters. Surrounding this central hall are rooms for broadcasting, editing, administration, and technical equipment, distributed across five floors. The interior of the lobby is adorned with pilasters and mosaics, while the staircases in the building’s corners are covered in white marble. The main facade is distinguished by 16-meter-high columns made of Noyemberyan felsite with a mixed composition.
“Scientific Research Centre of Historical and Cultural Heritage” SNCO
Yerevan Municipality



