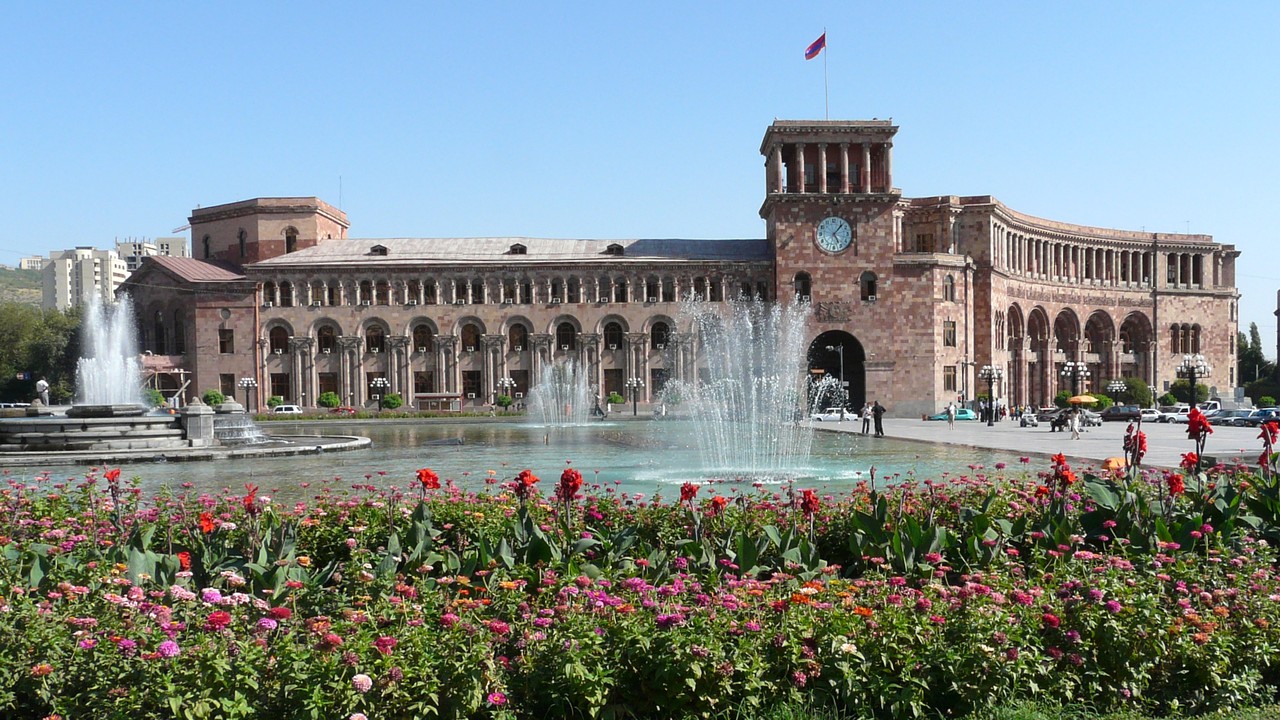HISTORICAL BUILDINGS

FIRST GOVERNMENT HOUSE (BUILDING OF THE COUNCIL OF MINISTERS OF THE ARMENIAN SSR)
1926-1940, 1950s
State index: 1.6.96.4
Architects: Alexander Tamanyan, Gevorg
Tamanyan
The building is located in the Republic Square complex,
bounded by Nalbandyan, Melik-Adamyan streets and Tigran Mets Avenue.
Architect Alexander Tamanyan designed the building. His
son, architect Gevorg Tamanyan, participated in the design and continued
construction after Tamanyan's death in 1936.
Construction occurred in three phases. The first phase
began in 1926 with the construction of the two-story People's Commissariat of
Agriculture building on Nalbandyan Street, which was later incorporated into
the First Government House. From 1936 to 1938, workers added a third floor to
the Commissariat building.
Construction of the main part of the Government House
began in 1935. Aramayis Yerznkyan, initially as the People's Commissar of
Agriculture and later as Deputy Chairman of the Council of People's Commissars
of the Armenian SSR, directly participated in the construction of both the
Commissariat building and the Government House.
Artist Taragros painted and engraved the capitals and
ornaments of the Commissariat building. Vagharshak Melik-Hakobyan also created
ornamental sculptures. Sculptor Suren Stepanyan created the bas-reliefs in the
triangular lobby at the corner of Nalbandyan and Melik-Adamyan streets (not all
were completed). Architect-artist Basin participated in the preparation of
working drawings.
Gevorg Tamanyan designed the section facing Melik-Adamyan
Street in 1957. Construction took place in 1959 under the supervision of
engineer L. A. Yerznkyan. Architects O. Dokhikyan, A. Harutyunyan, engineers L.
Melik-Haikaryan, G. Janpoladyan, and stonemasons Pato Kharazyan, Mendgiyan
brothers, S. Shahverdyan, and G. Abgaryan participated in the construction of
the main building and the Tigran Mets Avenue wing. Until 1950, the Central
Committee of the Communist Party of Armenia and the City Committee of the CPA
occupied the Nalbandyan Street wing.
The First Government House has an asymmetrical
architectural-planning solution. Corner sections feature monumental entrances
and a 30-meter high tower facing the square, which includes a clock and an
arched passage to the inner courtyard. The tower emphasizes the transition
along Nalbandyan Street to a lower wing (16 m). The architectural composition
uses classical proportions, national architectural forms, and facade hierarchy,
with a corresponding three-step decrease in decoration from the center. The Government
House's architecture introduced techniques that became the foundation for the
formation of Armenian Soviet architecture and the Tamanyan school. Facades
extensively use sculptural decorations and national ornaments (sculptors:
Vagharshak Melik-Hakobyan, Suren Stepanyan, artist: Taragros). The building's
perimeter is 500 m, the central part's length is 100 m, and its height is 25 m.
In 1939, workers constructed a 12-meter wide sidewalk in
front of the First Government House, which included landscaped areas.
For the first time in the history of Soviet Armenian
architecture, the entire interior space was faced with stone - light
cream-colored felsite. A mosaic of Vladimir Lenin, leader of the October
Revolution, was placed on the wall.
The First Government House became the foundation for
Republic Square's development and predetermined the architectural features of
subsequently added structures, remaining unsurpassed in its volumetric and
artistic standards.
In 1941, it received the USSR State Prize.
“Scientific Research Centre of Historical and Cultural Heritage” SNCO
Yerevan Municipality

