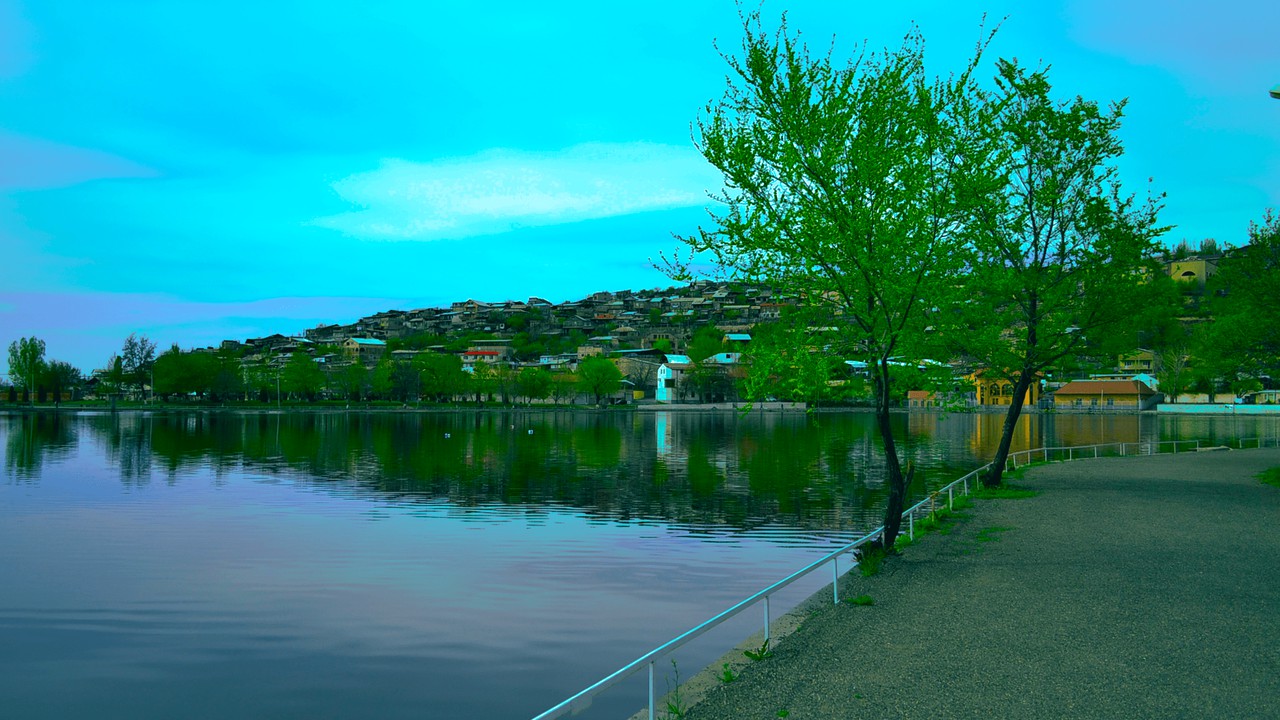MONUMENTS

THE VICTORY BRIDGE
1945
State index: 1.6.85
Hydraulic engineer: Simon Hovnanyan
Architects: A. Mamijanyan, A. Asatryan
Authors of a banister made by cast iron: architects Samvel Safaryan, Grigor Aghababyan
Sculptor: Ara Sargsyan
Enlightenment of columns: A. Minasyan
It is located on the Hrazdan River, between the “Ararat” Trest and the Brandy Factory. Construction began in the 1940s, the official opening took place on 25 November in 1945. Hitler’s army prisoners of war who were captured and sent to Armenia after the Battle of Stalingrad (1943) also took part in the construction.
The
main part of the bridge has triple arches. It is a large structure supported by
two triple-part props rising from the bottom of the Hrazdan Gorge and the shore
rocks. Lateral small leanings of the arches are constructive but also emphasize
the dimensions of the main arches. There are archways for the highway and canal
under the edge parts near coastal areas. The length of the bridge is 200
meters, the width is 25 m., the height is 34 m. It is made of monolith iron
concrete. The arches are covered with smooth basalt, and the props and edges
with rough-hewed basalt. The bridge’s handrail is made of cast iron.
Traffic
is two-sided, there are also crosswalks for pedestrians.
Architectural
forms and dimensions are in harmony with the environment of the valley and the
surrounding development.
It
is one of the major bridges of Yerevan, a pivotal urban planning juncture that
connects the northern and western regions of the city with the center.
“Scientific Research Centre of Historical and Cultural Heritage” SNCO
Yerevan Municipality



