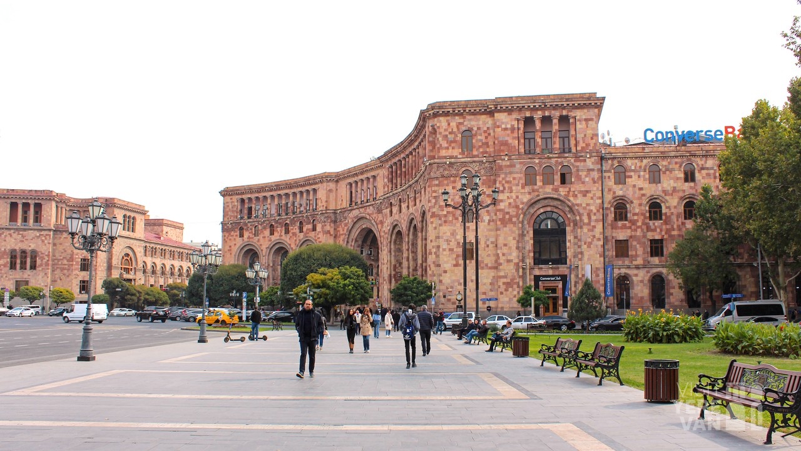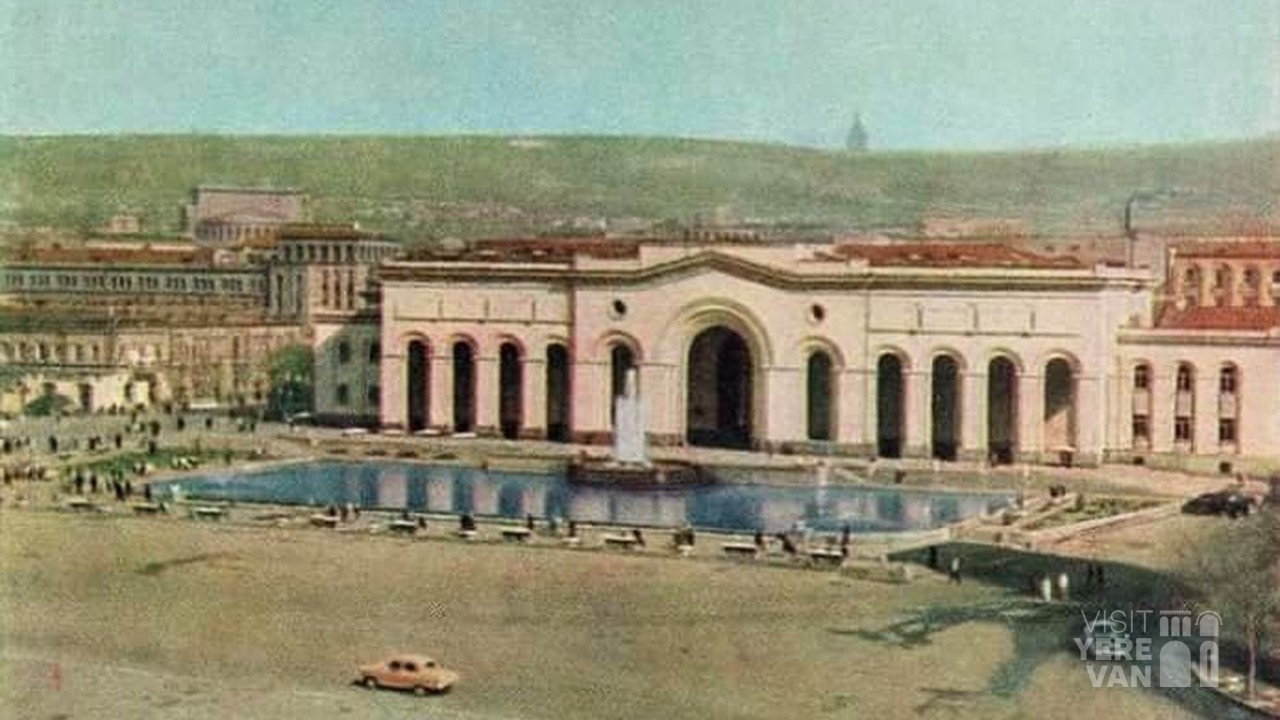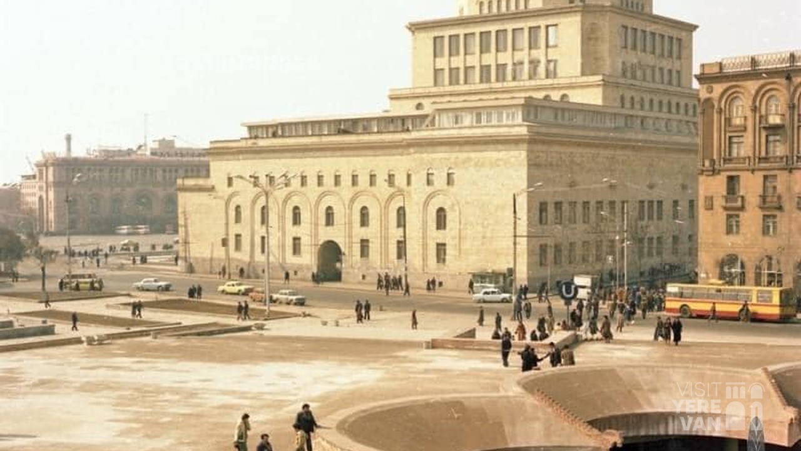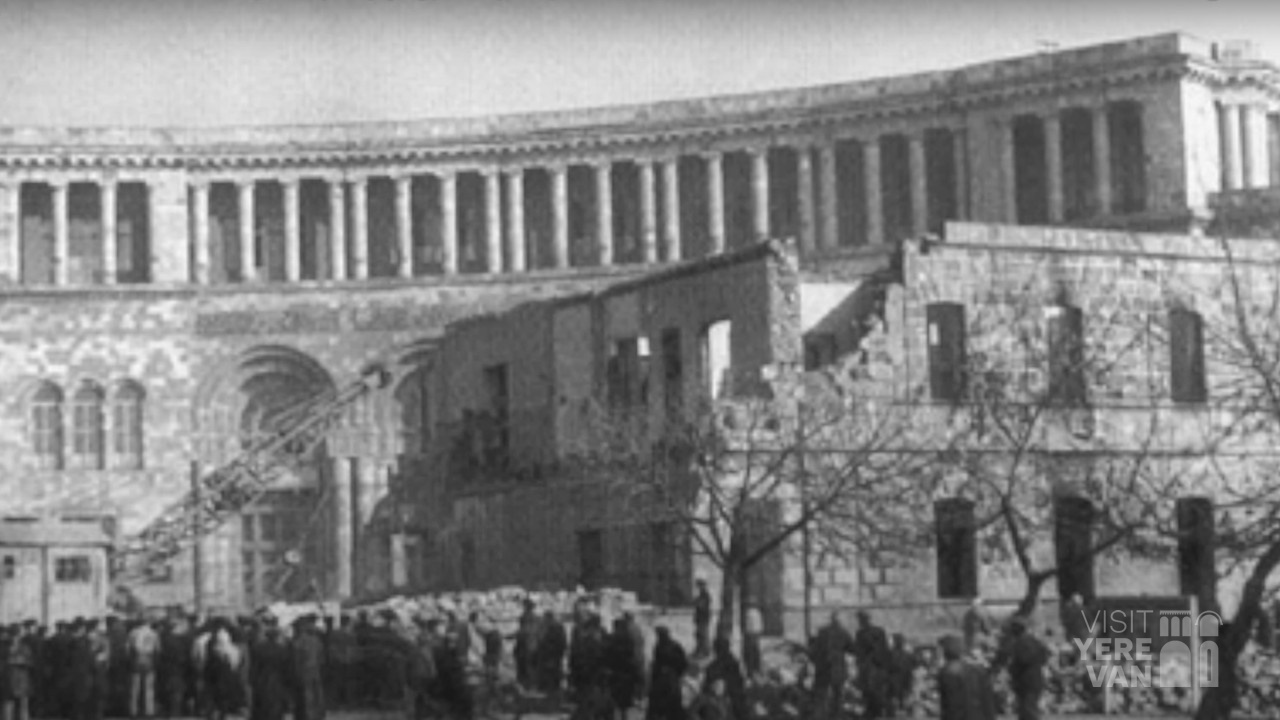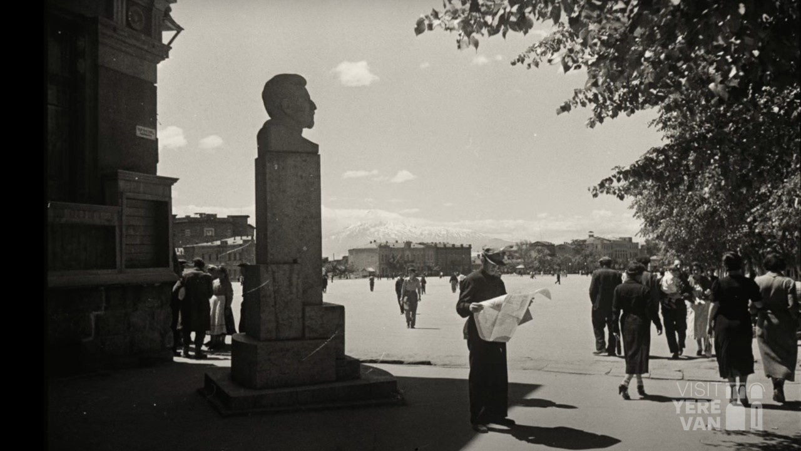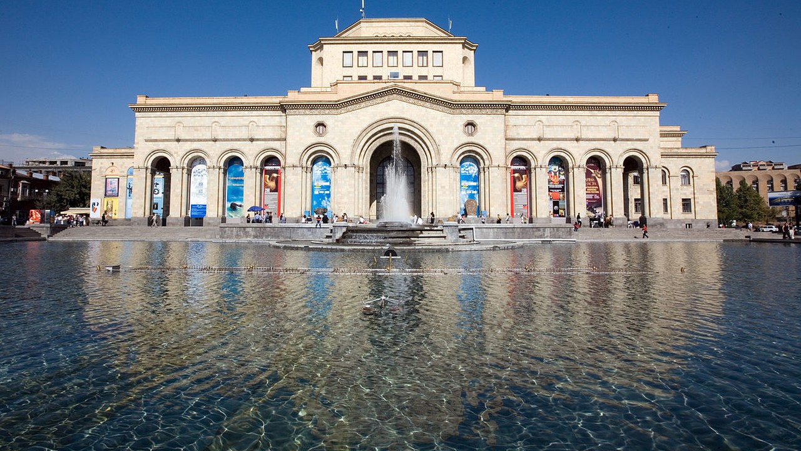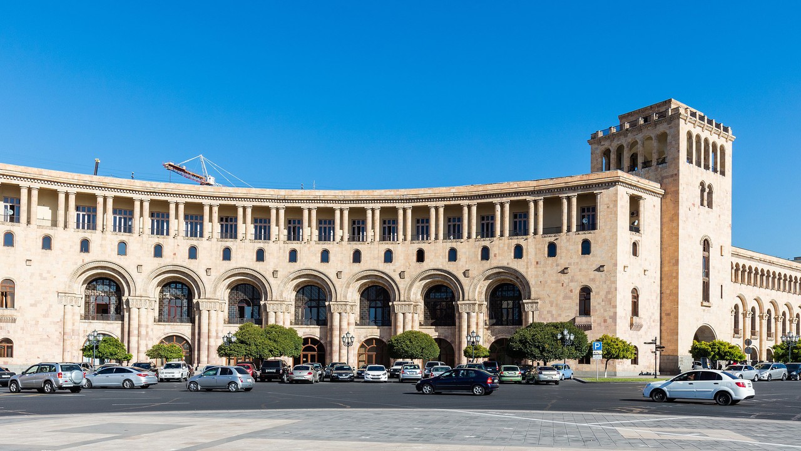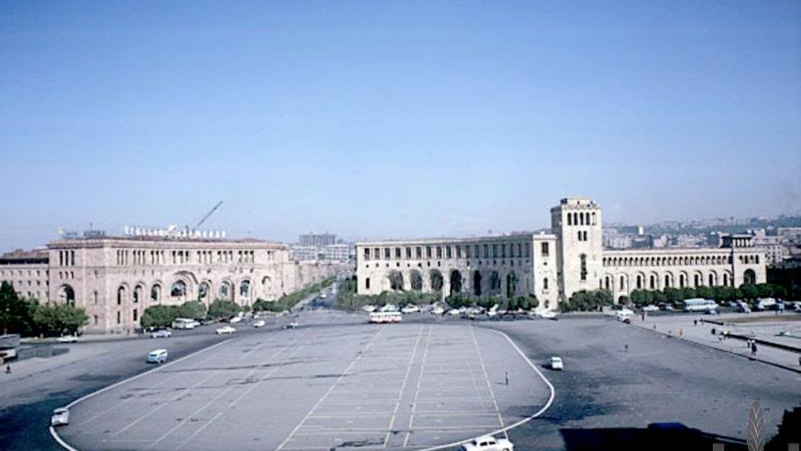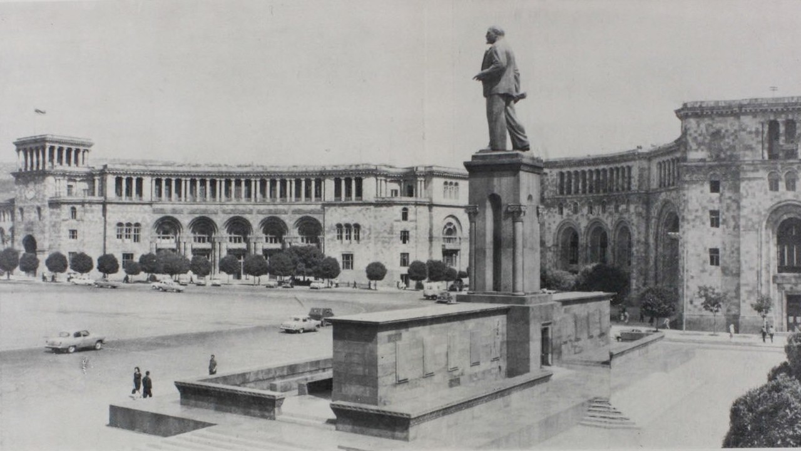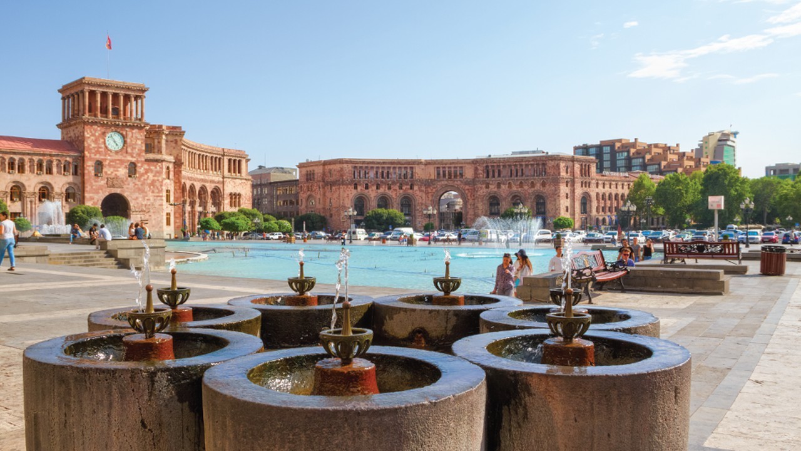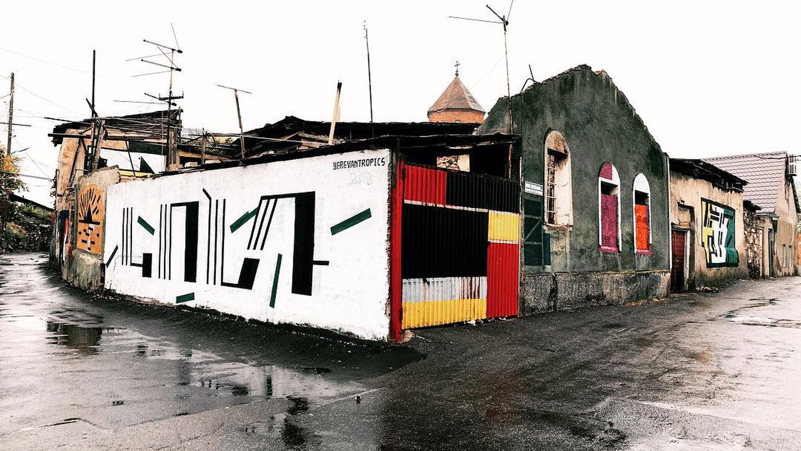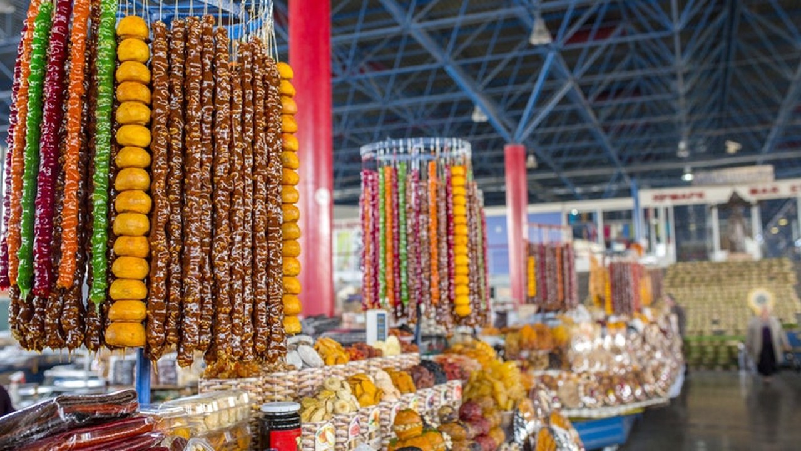UNIQUE PLACES
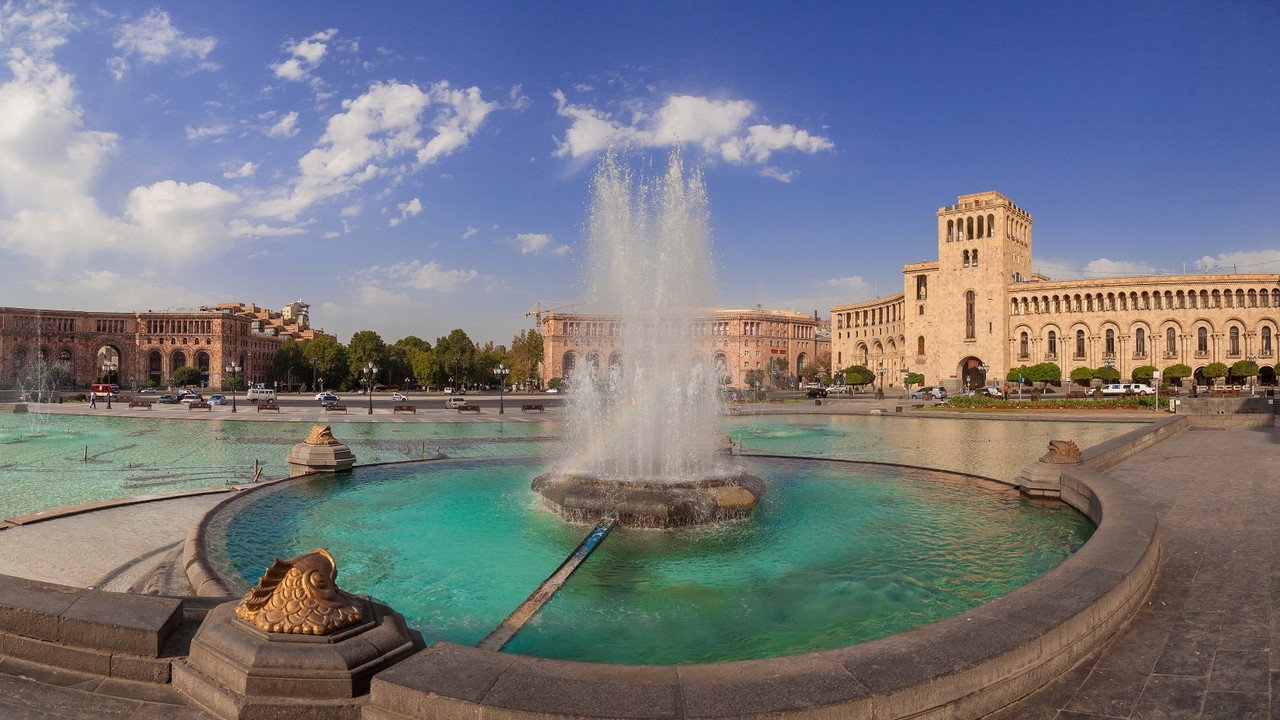
REPUBLIC SQUARE
Republic Square is the central and most famous square in Yerevan. It is one of the symbols of Armenia, with its architecture, historical significance, and cultural importance.
Republic
Square is located in the central part of Yerevan, at the intersection of
Abovyan, Nalbandyan, Amiryan, Vazgen Sargsyan streets and Tigran Mets Avenue.
It is the main square of the city, an important urban development and
transportation hub, and a venue for various events.
In
1940-1990 it was named after Vladimir Lenin, the leader of the October
Revolution. Until 1991, a statue of Lenin stood in the square (sculptor: Sergey
Merkurov).
As
the main square of Yerevan, it was designed by the founder of Armenian new
architecture, the author of the general plan of Yerevan, architect Alexander
Tamanyan in 1924. Construction took place in several stages.
The
current area of the
square was included in the pre-Soviet residential area of Yerevan. The construction began in 1926
with the construction of a two-story building of the People's Commissariat of
Agriculture on Nalbandyan Street, which was later included in the First
Government House.
In
1936-1938, the third floor of the People's Commissariat of Agriculture building
was built. The ornamental carvings
were made by Taragros and Vagharshak Melik-Hakobyan.
In
1935, due to the construction of the Government House, the demolition of
residential buildings in the square, as well as structures on Abovyan,
Nalbandyan, Sverdlov (now P. Buzand) and Amiryan streets and the city park
began. The military commandant's office building, bathhouse, cinema, pioneer
house, kindergarten, shop, Petit-Champs
restaurant, etc. were demolished.
The
first government building was built in 1926-1940 and in the 1950s by the design
of architects Alexander and Gevorg Tamanyan. In 1941, it was awarded the USSR
State Prize. The Melik-Adamyan Street section of the building was designed by
Gevorg Tamanyan in 1957. Construction was completed in 1959. The decorative
carvings were made by Suren Stepanyan.
In
1936. After the death of Alexander Tamanyan, the Executive Committee of the
Yerevan City Council announced a competition for the layout and construction
project of the square. The competition, headed by the first chief architect of
Yerevan (1924-1938) Nikoghayos Buniatyan, did not introduce significant changes
in the construction process of the square.
In
1939. A 12-meter sidewalk was built in front of the First Government House,
where green areas were also planned.
Later,
the following buildings were constructed in the square:
1. The Second Government House with the "Ararat" restaurant -
1944-1955, architect Samvel Safaryan with the participation of famous
architects Rafael Israelyan and Varazdat Arevshatyan. Architect Martin
Mikayelyan participated in the work on the architectural design of individual
parts of the building and the interior decoration of the restaurant. The
interior mural of the restaurant was created by artist Hovhannes Zardaryan, the
ceramic decoration by Hmayak Bdeyan.
2. "Armenia" ("Marriott")
Hotel - 1954-1980s, start of operation - 1958, architects: Mark Grigoryan,
Eduard Sarapyan with the participation of Eduard Altounyan and Levon Melkonyan,
designer: S. G. Baghdasaryan.
3. The building of Trade Unions and the
Ministry of Communications - 1956-1978, architects: Mark Grigoryan, Eduard
Sarapyan. Back
in 1935, the Communications House was built in the style of constructivist
architecture, designed by architect Nikoghayos Buniatyan. And since it did not
correspond to the stylistic features of the buildings being built on the
square, in 1956 the building is included in the new building of the House of
Communication and remains behind its facade.
4. Museum building (House of Culture) –
1940s. In connection with the construction of the House of Culture, the former
male gymnasium building was transformed. The interior space and the facade
facing Abovyan Street were preserved in their original form, and the remaining
black, tuff facades were faced with white stone. In 1954, a third floor was
built on the male gymnasium building, a vaulted ceiling and an open colonnade
were added from the square in order to include the building in the square
complex (architects: Mark Grigoryan, Eduard Sarapyan).
5. In 1980 the construction of the State
Gallery of Armenia (now the National Gallery of Armenia), a 42 m high, 7-story
building with an octagonal drum shape
(in the inner courtyard of the House of Culture), was completed, which
simultaneously completed the design of the main square (architects: Mark
Grigoryan, Eduard Sarapyan, Ashot Ghazaryan).
6. Yerevan Metro "Republic Square"
station - 1981, architects: Jim Torosyan, Mkrtich Minasyan, designers: O.
Hakobyan, A. Hovhannisyan. State Prize of the Armenian SSR - 1983.
7. The monument to Vladimir Lenin, the leader
of the October Revolution and founder of the Soviet state, was installed in the
southern part of the square on the occasion of the 20th anniversary of the
Sovietization of Armenia. The opening of the statue took place on November 24,
1940. The authors are sculptor Sergey Merkurov, Tbilisi-based architects
Natalia Paremuzova and Levon Vardanov (Vardanyan). It was considered one of the
best monuments to Lenin in the USSR. The material of the statue was forged copper,
height 7 m. The pedestal was built of gray granite. The total height was 18.2
m. The statue was removed from the pedestal on April 13, 1991, on the eve of
the official collapse of the USSR, by the decision of the Yerevan City Council
of March 28, 1991. The sculptural pedestal remained in the square until 1996.
July, after which it was dismantled.
8. The Republic Square fountains were built
in 1953 in front of the Museums building, designed by architects Mark Grigoryan
and Eduard Sarapyan. In 1970, the fountains were transformed into color-sound
"singing" fountains, the author of which was radio technician Abraham
Abrahamyan. In 1978, it was awarded the State Prize of the Armenian SSR. In
2007, the fountains were reconstructed by the French company "Aquatic Show
International", and in 2011, the company expanded the functional capabilities
of the fountains.
9. The "Seven Springs" fountain was
built in front of the Museums building, in 1965, designed by architect Spartak
Kntekhtsyan. Renovated by sculptor Arman Nur in 2010.
The
total area of the Republic
Square is 3.5 hectares. It is divided into two parts, with axial dimensions of
230 x 110 m. In the center of the oval part there is a mosaic (2003), which
resembles a carpet. To the north is the table-shaped part with a pool (160 x 80
m). The buildings are built of polished, Armenian pink tuff, light milky
felsite, and in the lower parts - gray basalt.
During
the renovation works carried out on the square in 2003, vaulted cellars with
rectangular plans were opened under the western corner of the pool, 10 m away,
and 15 m in front of the "Armenia" hotel. Partial excavations were
carried out by the expedition team of the Institute of Archaeology and
Ethnography of the RA National Academy of Sciences (Husik Melkonyan, Frina
Babayan), and measurements were taken by the restorer-architect of the Agency
for the Preservation of Historical and Cultural Monuments of the RA Ministry of
Culture and Youth Affairs Ashot Hovsepyan. Then, the monuments were preserved
with loose sand and asphalted. They are underground parts of the construction
of Yerevan of the XVIII-XX centuries, the above-ground buildings of which, due
to the need for the construction of the square, were demolished back in the
1920s-1930s.
The
architecture of the First Government House had a decisive influence on the
creation of the artistic image of the Republic Square complex, which
predetermined the proportions of other volumes, the ratio of the heights of the
buildings. The architecture of the buildings of the square is rich in
decorative plastic elements and sculptures. Motifs of national architecture
(Tekor, Dvin, Zvartnots, Talin) were used in the design of the capitals,
cornices, openings, and other elements.
The
Republic Square complex is one of the best works of Soviet architecture, a
valuable monument of urban planning art. It occupies a central place in the
planning system of Yerevan. In 1971, it was awarded the State Prize of the
Armenian SSR.


